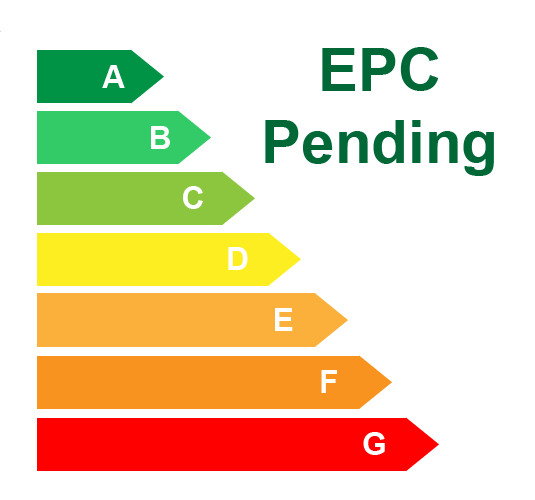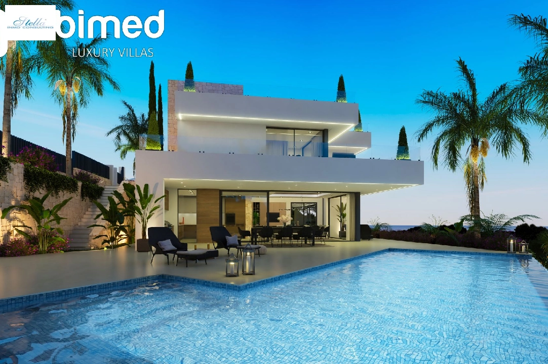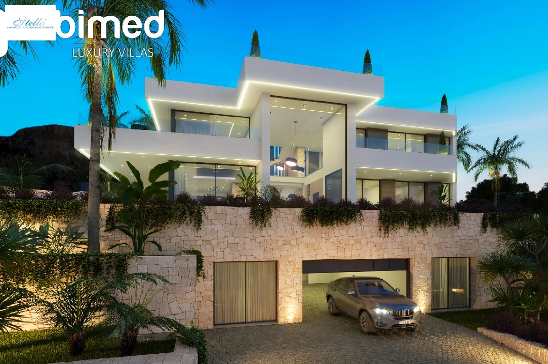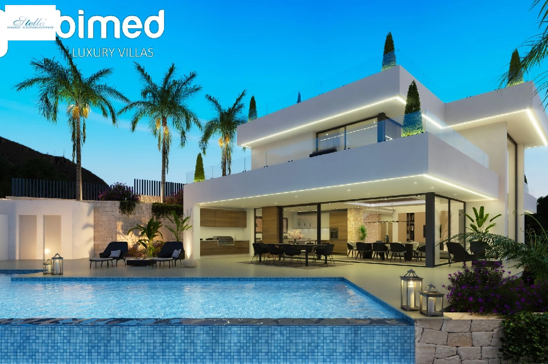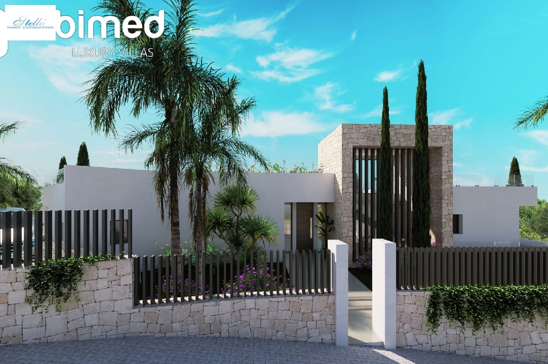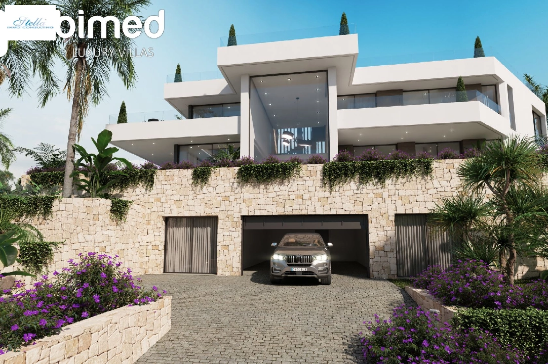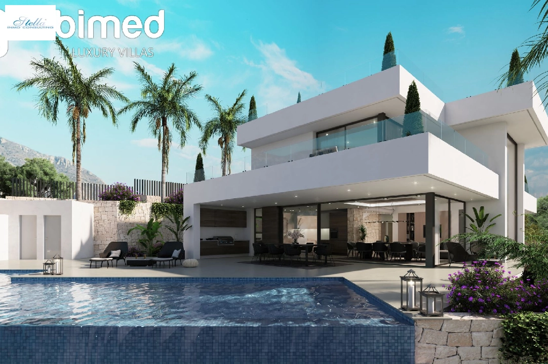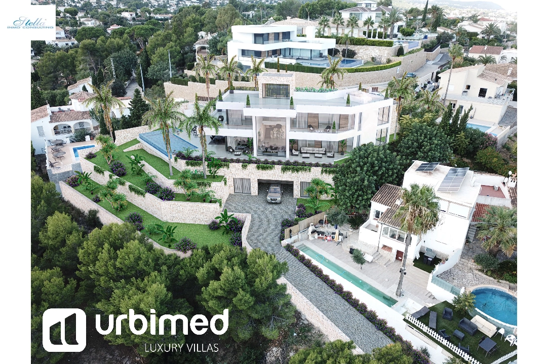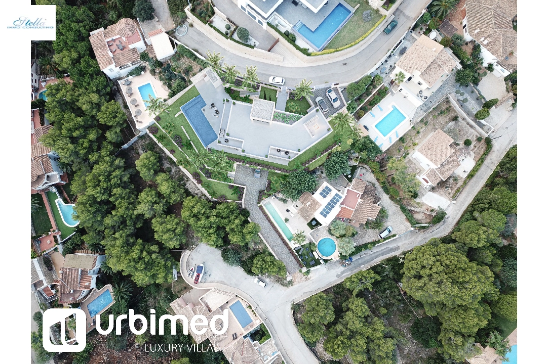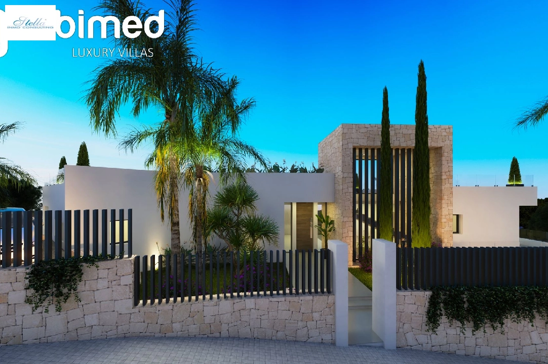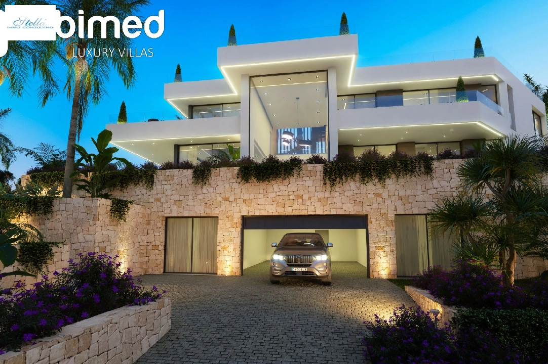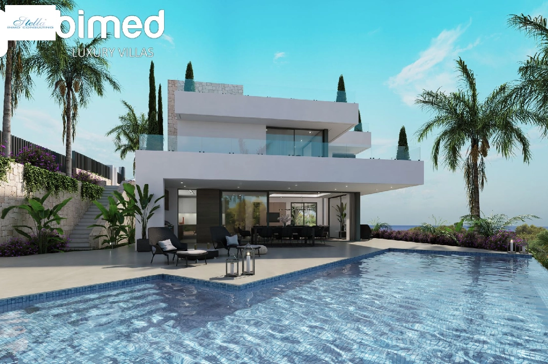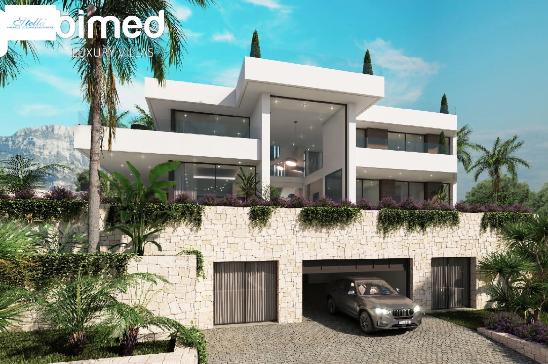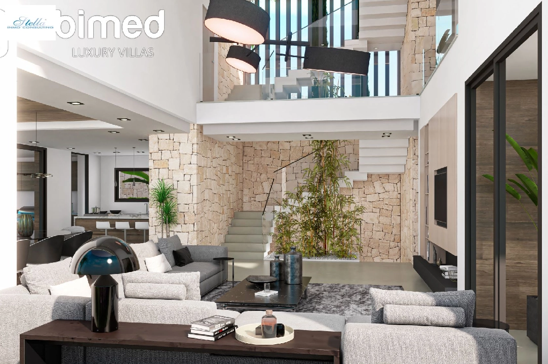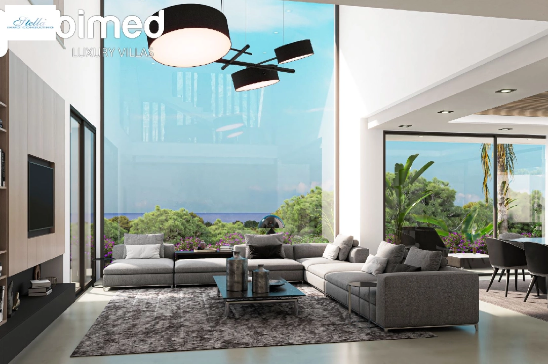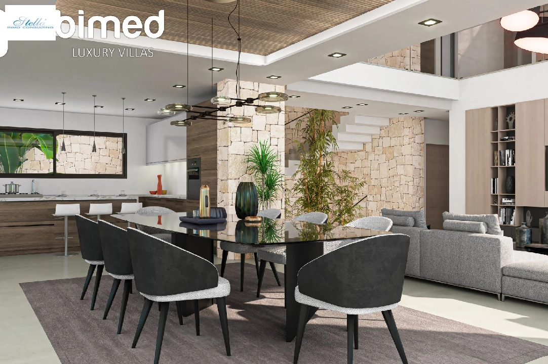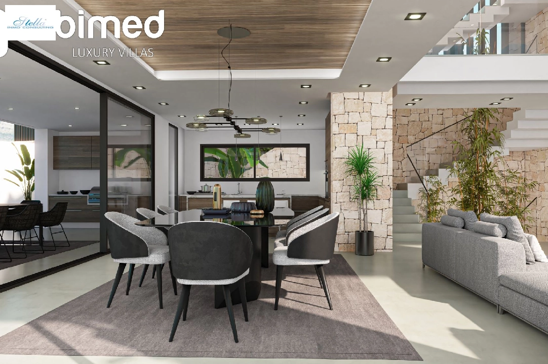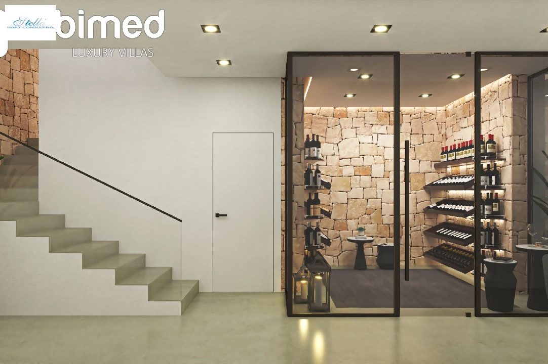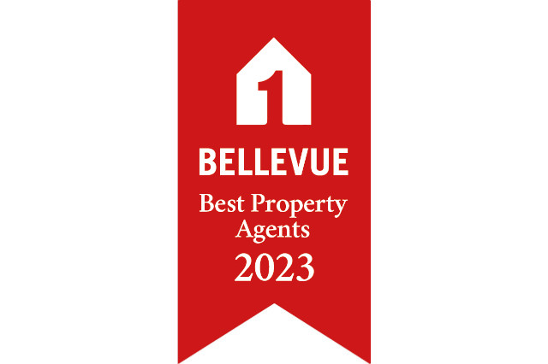-
Denia - Ref. UM-UV-IPANEMA3.500.000 EUR
Fantastic project with views in Denia, very elaborate
-
Floor space: approx. 734 m²
-
Plot: approx. 2 m²
-
Rooms: 7
-
Bathrooms: 7
-
Bedrooms: 5
AC
-
-
Description
Discover Villa Ipanema, a modern design residence that sits on imposing stone walls, offering panoramic views of Las Rotas Beach and the Mediterranean Sea. From this prime location, the villa becomes a sanctuary of luxury and tranquility, fusing architectural elegance with the serenity of the coastal environment.Spread over 4 floors, Villa Ipanema displays an architecture that combines contemporary elegance with natural elements. Its 5 bedrooms, each with an ensuite bathroom, provide spaciousness and privacy to residents. The presence of large windows and an elevator add a touch of sophistication and facilitate access to the various areas of the house.Enjoy moments of relaxation and wellbeing in the facilities dedicated to personal care, such as the infinity pool, gym, wine cellar and Nordic and Turkish saunas. Immerse yourself in the serenity of the Mediterranean garden that surrounds the property, or savor unique culinary moments with the gas barbecue.Villa Ipanema is a oneofakind residence, where the fusion of avantgarde design and exceptional amenities is in harmony with the coastal surroundings. Experience luxury in every corner of this villa that redefines seaside living, offering an exclusive sanctuary over the rugged coasts of Dénia.
